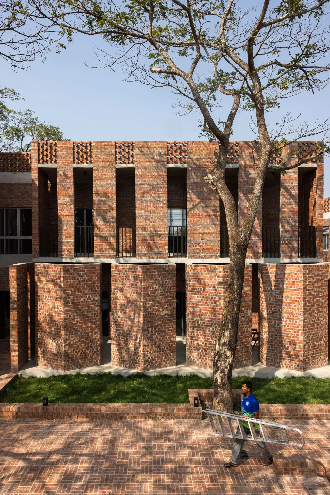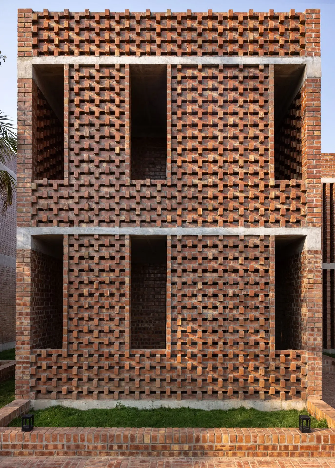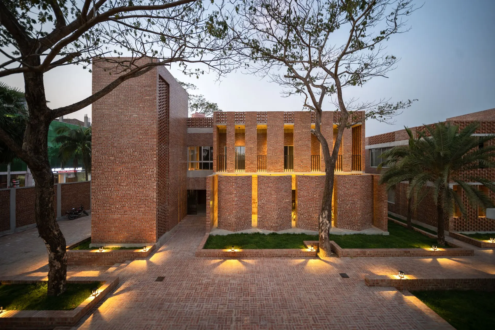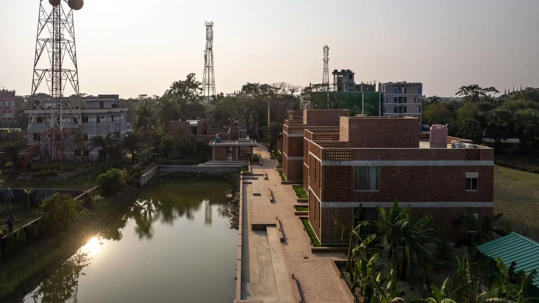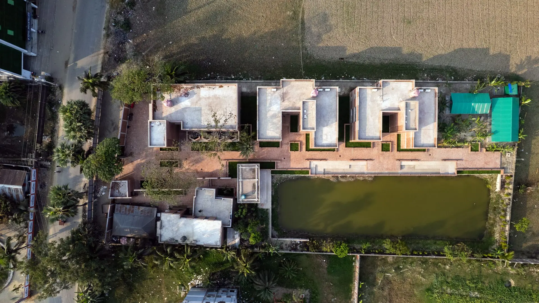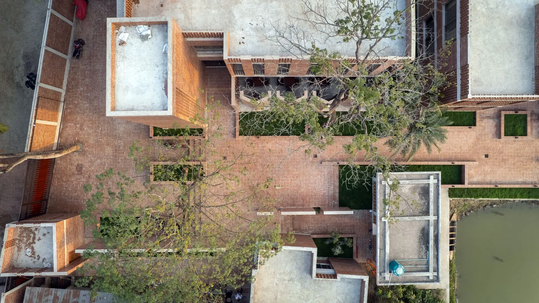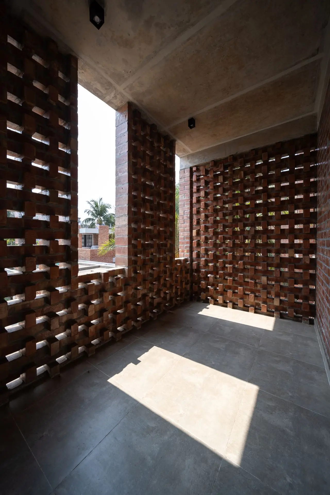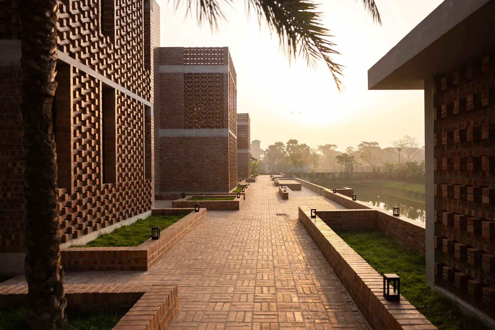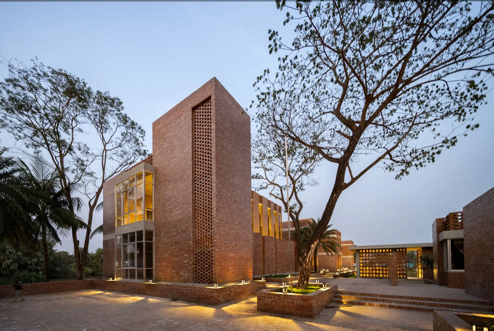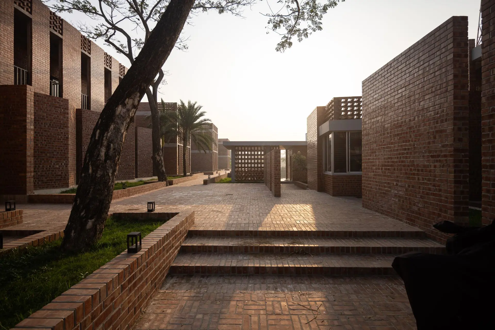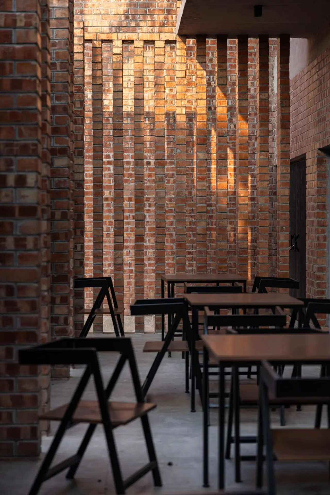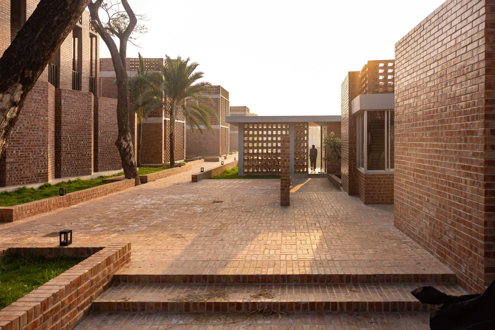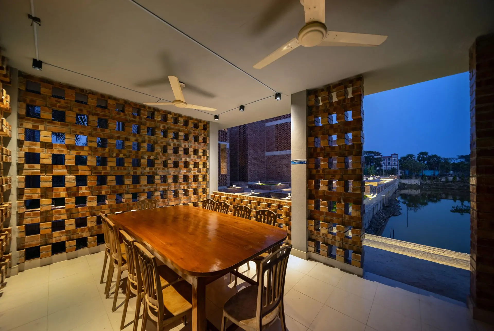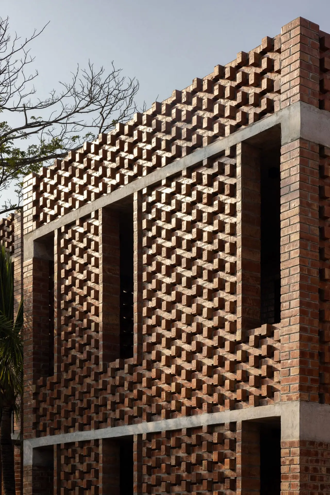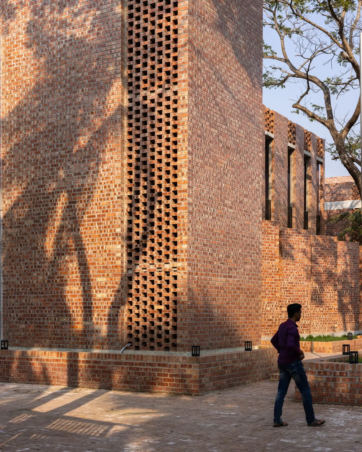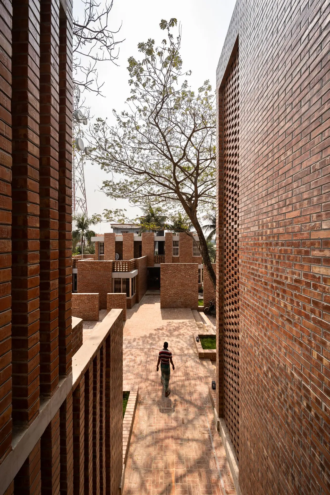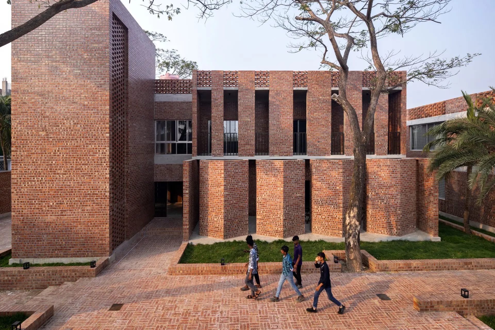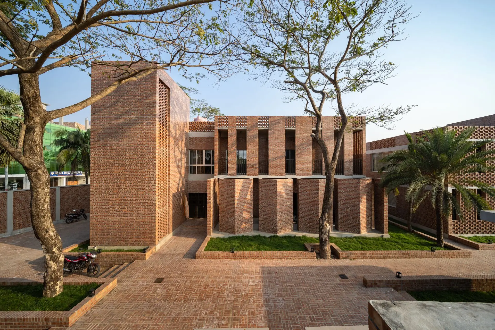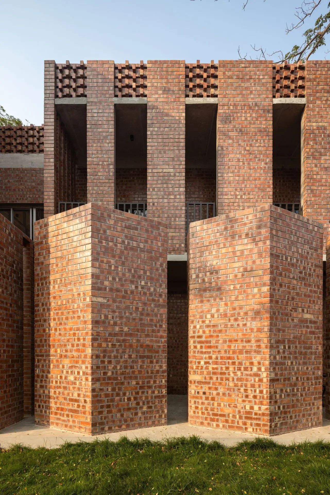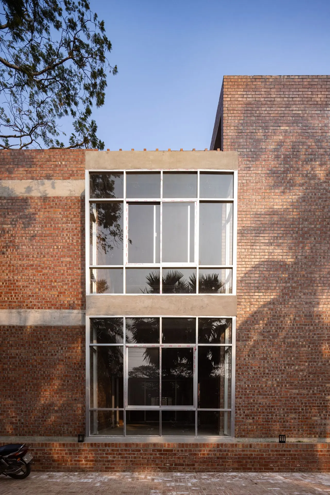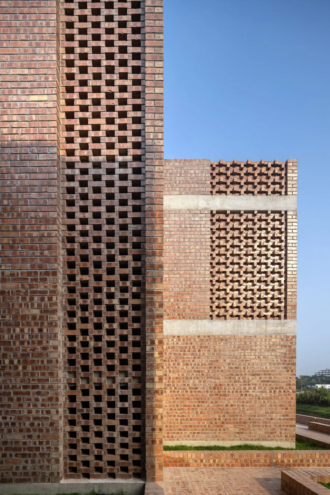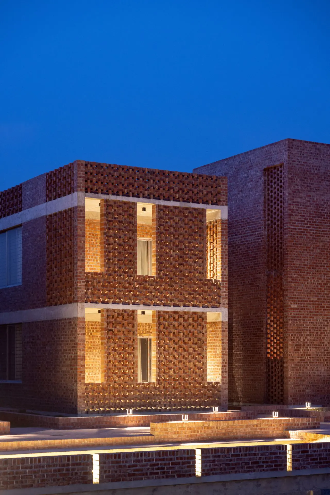CODEC Training Center, Kuakata
The construction of the CODEC Training Center in Kuakata has unfolded in carefully planned phases, a deliberate approach chosen to uphold the highest standards of quality, sustainability, and contextual integrity. At every stage, CODEC prioritized participatory approach, engaging local contractors and laborers not only as a workforce but as co-creators of a space that would ultimately serve them. This inclusive process strengthened local ownership and fostered skills development within the community, laying the groundwork for long-term sustainability.
A significant focus of the construction process has been on climate resilience, acknowledging Kuakata’s vulnerability to cyclones, saline intrusion, and flooding. The architectural design features elevated structures, offering protection against seasonal surges, and incorporates passive cooling strategies to minimize dependence on artificial energy sources in the coastal heat. The brick load-bearing walls paired with RCC beams and roofs provide structural robustness suitable for cyclone-prone environments. On the southern side, an elongated water body functions not only as a reservoir for freshwater—critical in a region where groundwater is highly saline and often contaminated with arsenic—but also as a passive cooling feature. Southern air flowing over this pond brings a natural cooling effect into the building, complemented by jali work that creates semi-shaded zones, reducing heat gain while allowing ventilation throughout the interior spaces
The materials selected for construction reflect a deliberate balance of durability, ecological responsibility, and cultural relevance. The walls are crafted from locally produced bricks. In alignment with green building principles, the center also features solar energy systems and rainwater harvesting units, reducing its ecological footprint while promoting self-sufficiency.
More than just a training facility, the CODEC Training Center is being designed as a holistic learning and hospitality environment. Its facilities go far beyond classrooms and seminar halls. The residential accommodations are thoughtfully tailored to support extended learning stays for trainees and facilitators, offering comfort and functionality. The dining facilities will feature fresh, locally sourced meals—highlighting regional culinary heritage and supporting the livelihoods of nearby farmers and fishers. In addition, open courtyards, shaded walkways, and landscaped green zones are being incorporated to create spaces for informal interaction, recreation, and reflection. These features will encourage a sense of well-being and community, essential to any meaningful learning experience.
The center’s unique location also allows it to serve as a gateway to the surrounding coastal ecosystem in addition to being a tourist area. Training modules and excursions are being planned to integrate experiential learning with real-world contexts, enabling participants to engage directly with environmental, economic, and cultural dynamics of the region.
Ultimately, the CODEC Training Center is being envisioned not merely as an institutional structure, but as a living, breathing space for transformation. It is a physical manifestation of CODEC’s vision to intertwine education, community development, and eco-conscious design. Through its inclusive planning, climate-sensitive construction, and locally grounded hospitality, the center aspires to become both a catalyst for human empowerment and a model for sustainable coastal development in Bangladesh and beyond.
